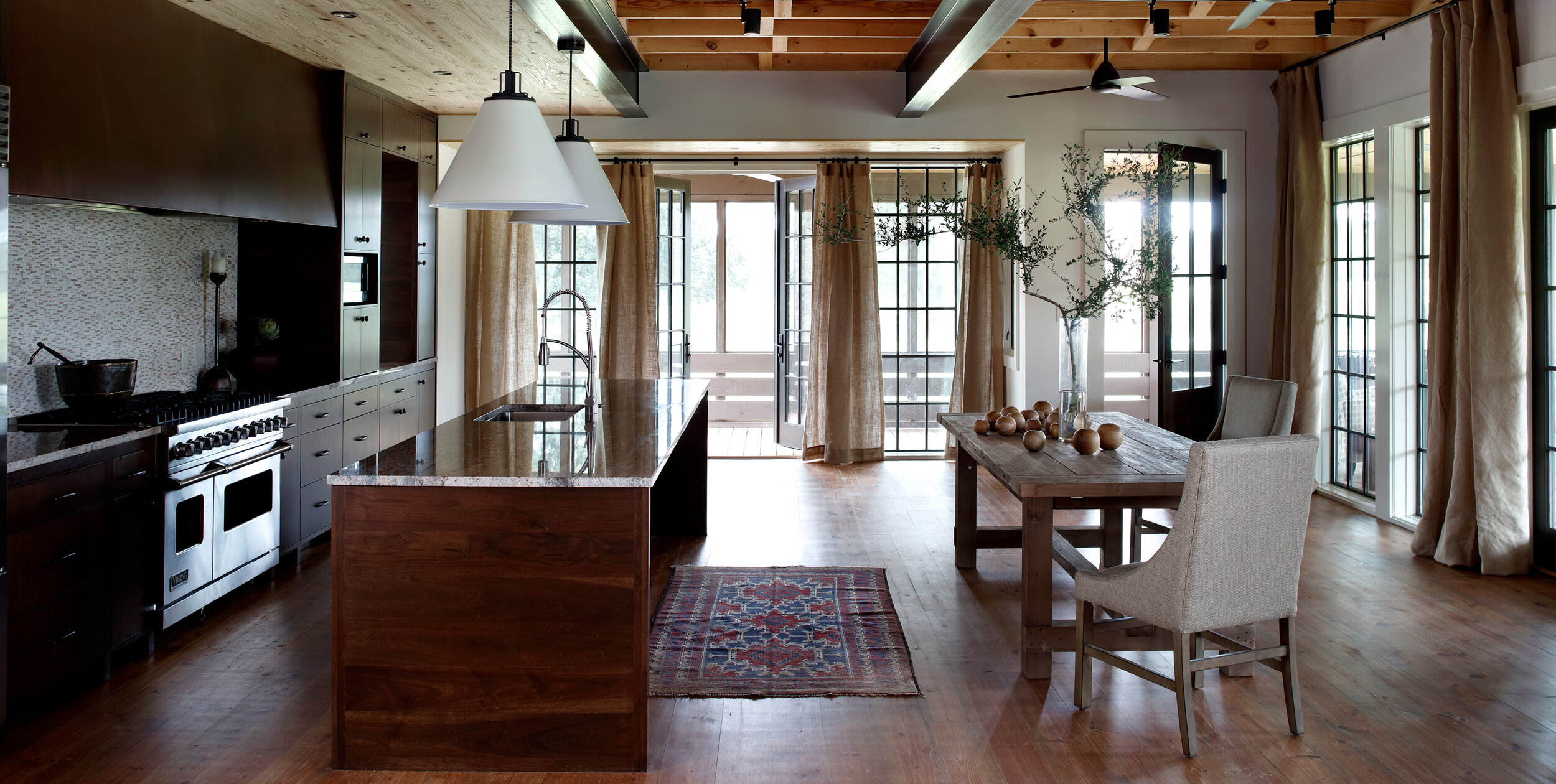
Tankersley Residence
The design of this modern farmhouse focuses on natural materials, simple detailing, and connections to the surrounding landscape. Sited on a 30-acre plot of countryside, the exterior strives to recall the iconic farmhouse image with vertical board and batten siding, steep gables with shed dormers, large picture windows, and metal standing seam roofs.
The main level of the interior features open spaces with exposed wood-framed ceilings and access to a large wrap-around screened porch. A simple scissor stair with heart pine treads and a steel handrail takes you to the second level where the form of the roof is expressed with white walls and pine tongue and groove ceilings. Visual and physical connections to the exterior are key focal elements within each space of the house and allow for constant interaction with nature.
Location
Prattville, Alabama
Status
Completed
Size
3,500 square feet
Awards
AIA Alabama, Award of Merit
AIA Montgomery, Award of Merit
AIA Montgomery, People’s Choice
Award










